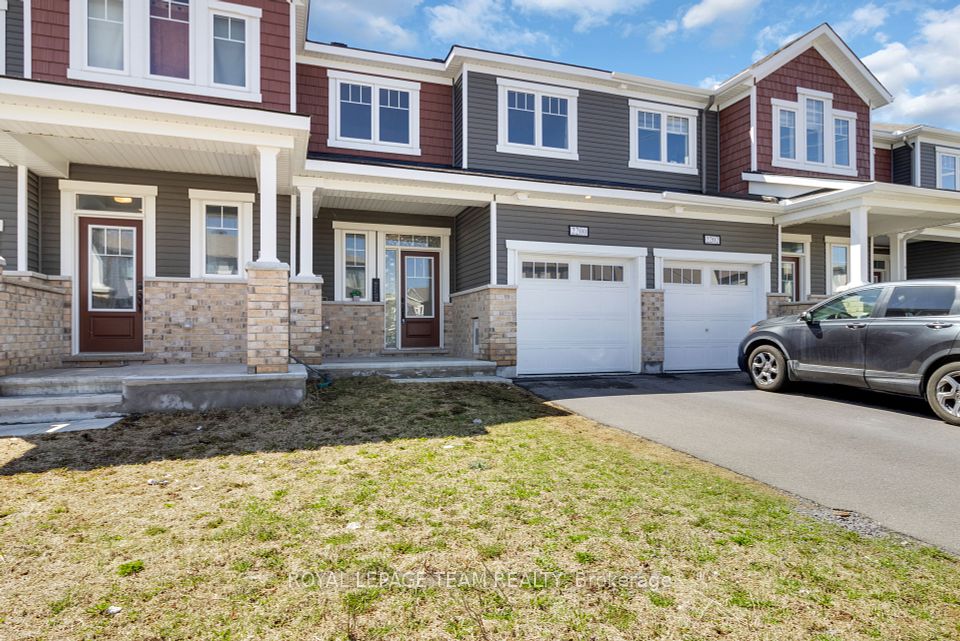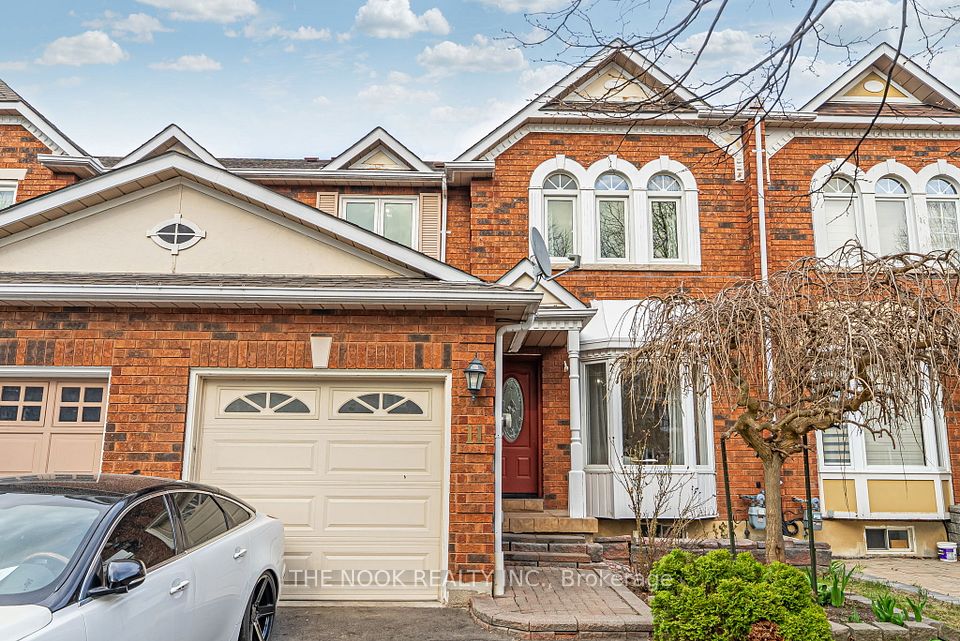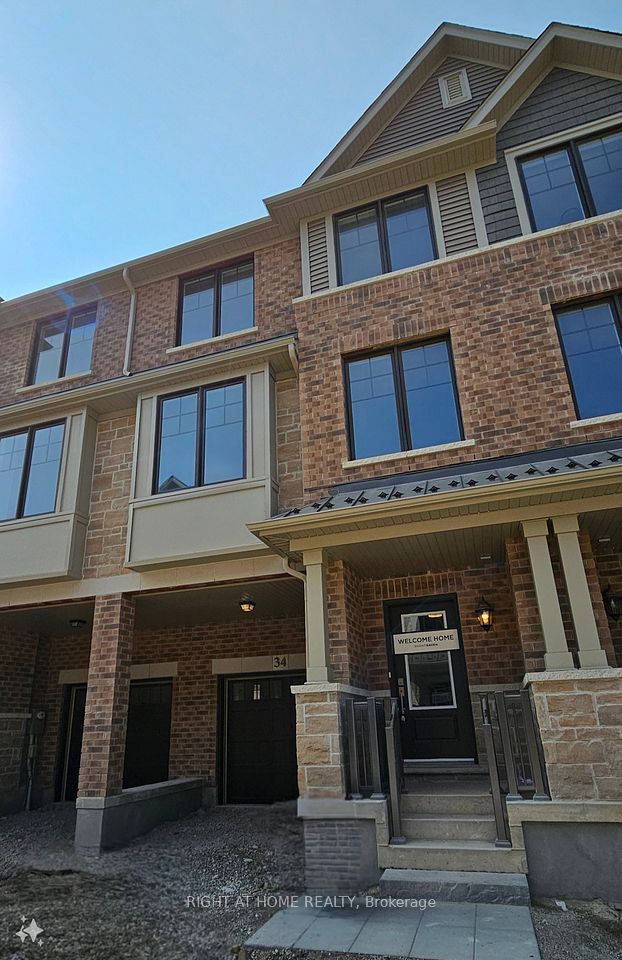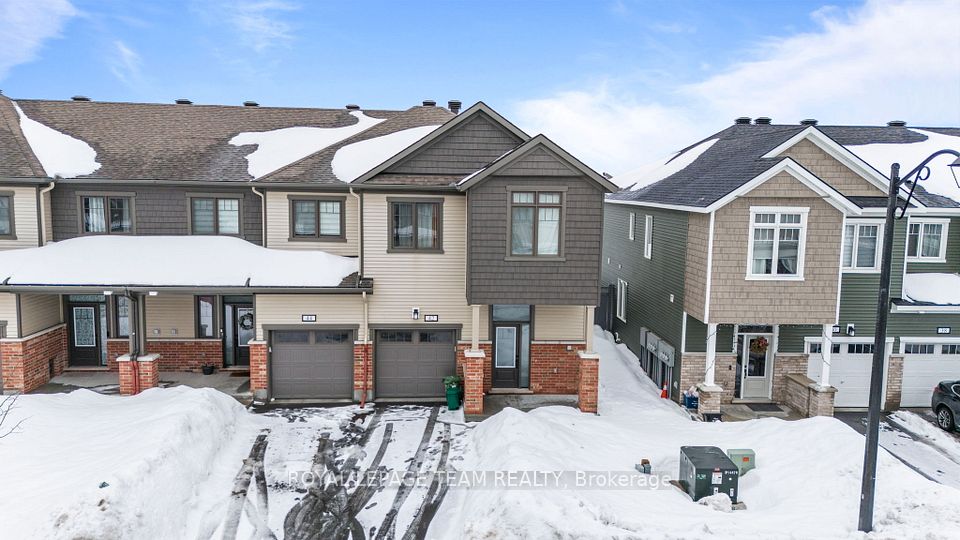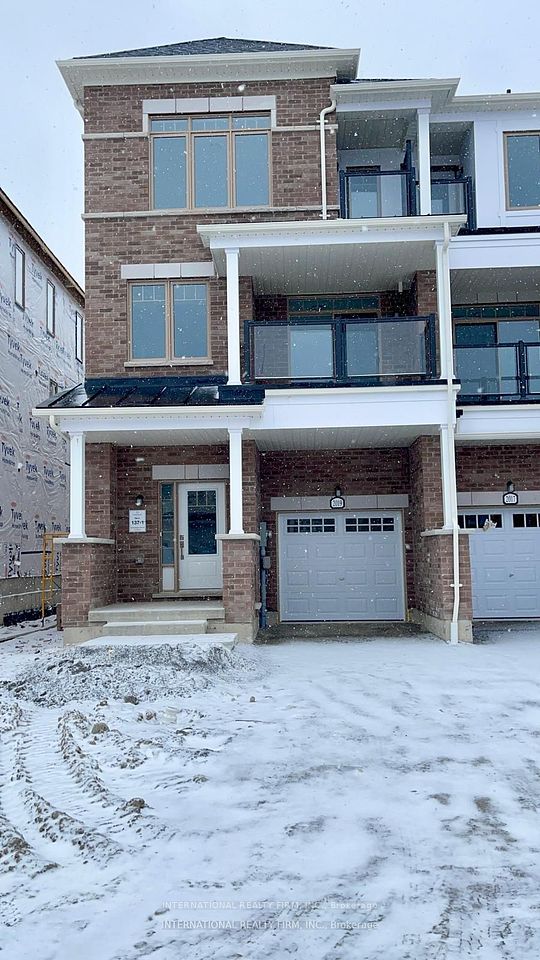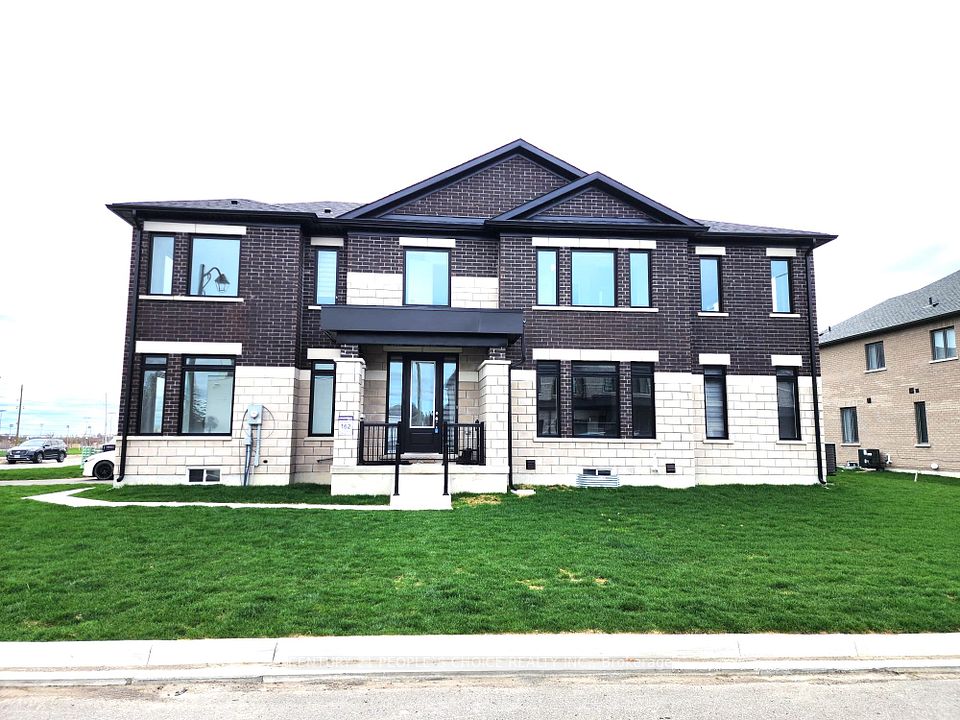$799,900
67 Quarry Edge Drive, Brampton, ON L6V 4L5
Property Description
Property type
Att/Row/Townhouse
Lot size
N/A
Style
2-Storey
Approx. Area
1100-1500 Sqft
Room Information
| Room Type | Dimension (length x width) | Features | Level |
|---|---|---|---|
| Living Room | 5.2 x 3.2 m | Combined w/Dining, Laminate, Pot Lights | Main |
| Dining Room | 1.8 x 2.4 m | Combined w/Living, Laminate, Open Concept | Main |
| Kitchen | 3.36 x 3.4 m | Stainless Steel Appl, Centre Island, W/O To Yard | Main |
| Primary Bedroom | 6.1 x 4.52 m | Laminate, Walk-In Closet(s), 4 Pc Ensuite | Second |
About 67 Quarry Edge Drive
Gorgeous *END-UNIT* *FREEHOLD* 3 Bedroom and 3 Washroom Townhouse for Sale in a Highly Sought After Location! Step into this Beautiful and Well Maintained Townhouse with lots of natural light and open concept main floor layout! Spacious Living and Dining Room with Laminate Flooring Throughout. Spacious Kitchen with moveable Island and Stainless Steel Appliances. Picture-Perfect View Of your Backyard with NO REAR NEIGHBOURS! Beautiful Fully Fenced in Yard landscaped with Brand New Stone Patio! 3 Spacious Bedroom Upstairs with Unique Layout -- Large Primary Bedroom with Walk-In Closet and Ensuite Washroom. All Washrooms Upgraded with Quartz Countertop. Fully Finished Basement With Laminate flooring throughout and Lots of open space to entertain, work from home or additional family room! New Driveway Paved in 2021, Front and Back Landscaped in 2023. Brand New A/C, New Dishwasher, New Carpet on Stairs, New Humidifier and Freshly Painted. Excellent Location: Steps away to large shopping Plaza with Banks, Walmart, Fortinos, Restaurants, Starbucks and so Much More!
Home Overview
Last updated
4 days ago
Virtual tour
None
Basement information
Finished
Building size
--
Status
In-Active
Property sub type
Att/Row/Townhouse
Maintenance fee
$N/A
Year built
--
Additional Details
Price Comparison
Location

Angela Yang
Sales Representative, ANCHOR NEW HOMES INC.
MORTGAGE INFO
ESTIMATED PAYMENT
Some information about this property - Quarry Edge Drive

Book a Showing
Tour this home with Angela
I agree to receive marketing and customer service calls and text messages from Condomonk. Consent is not a condition of purchase. Msg/data rates may apply. Msg frequency varies. Reply STOP to unsubscribe. Privacy Policy & Terms of Service.






